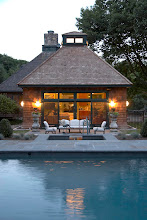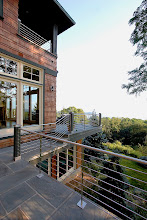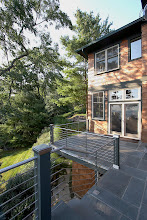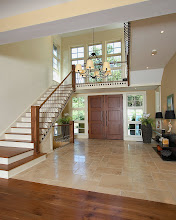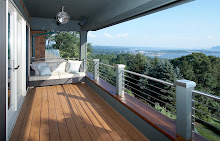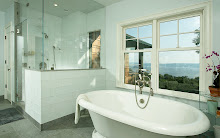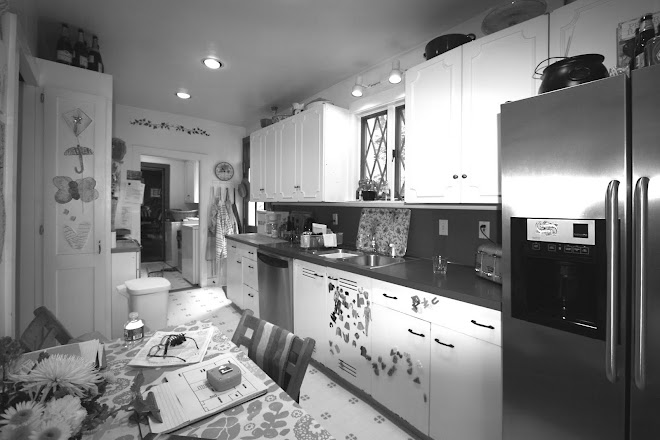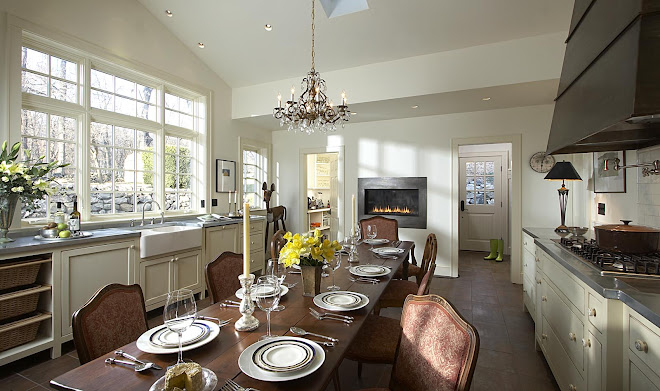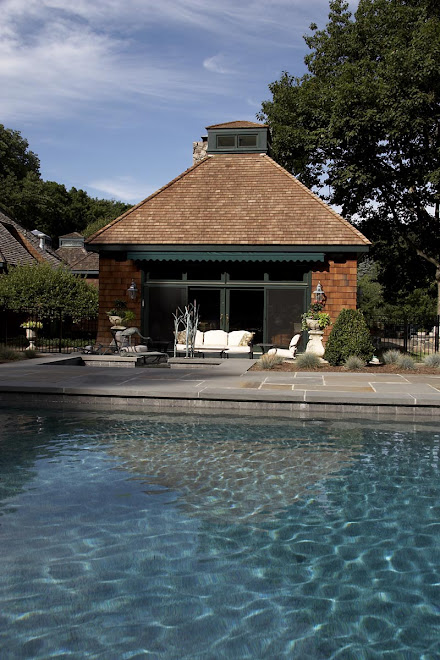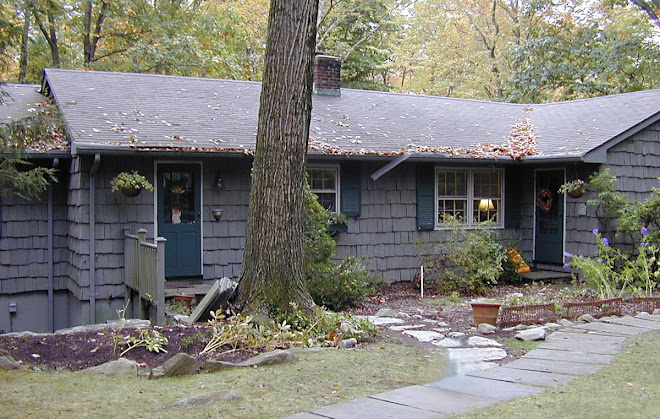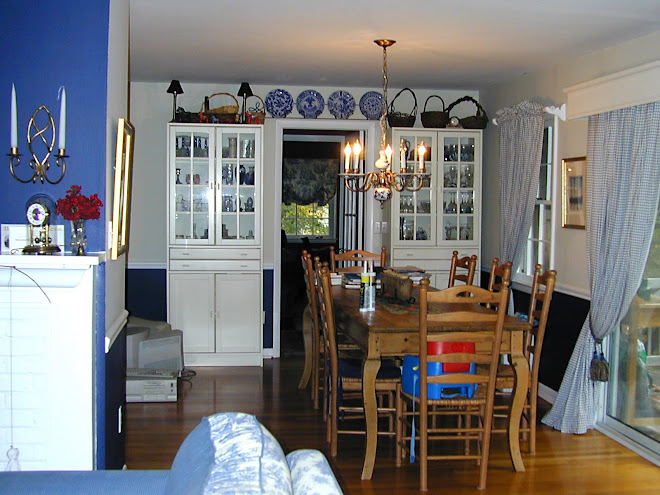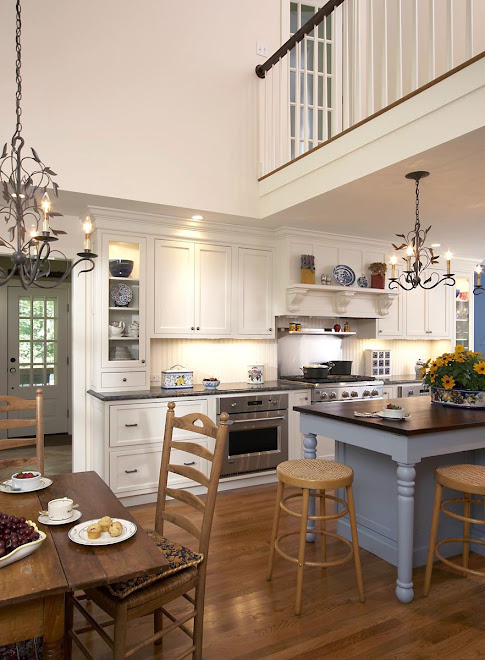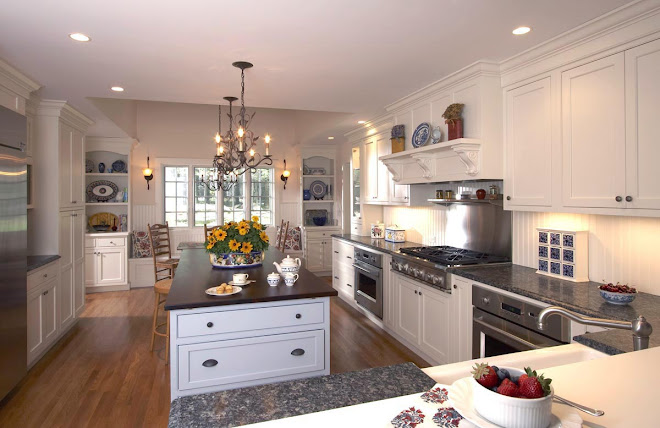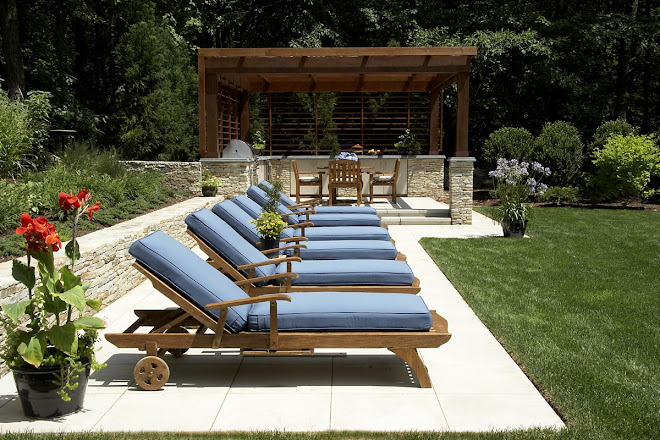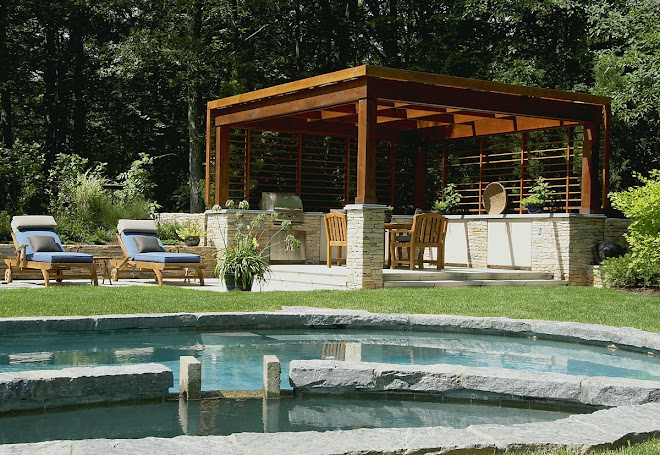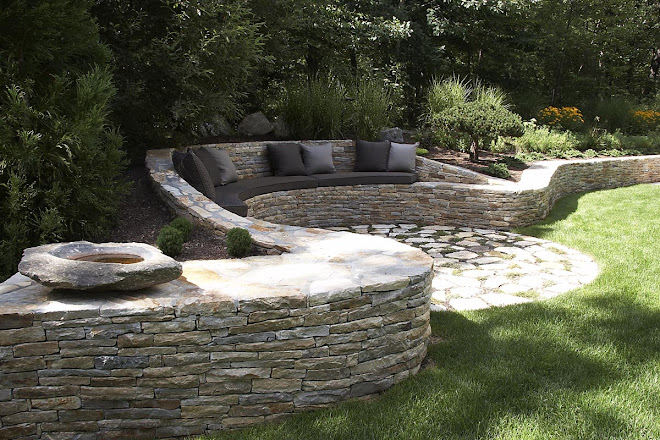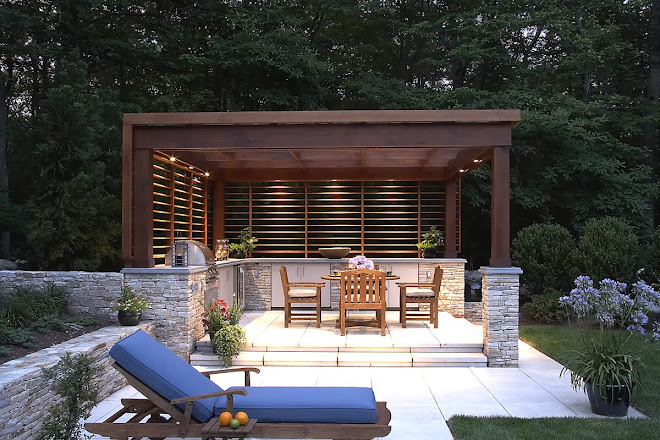Monday, February 13, 2012
Contact Information
Phone: 914 764 1549
Email Address: carolacioppa@cioppaarchitectsllc.com
Wednesday, August 19, 2009
Profile: Carol A. Cioppa AIA LEED AP
CIOPPA ARCHITECTS LLC
Principal, Carol A. Cioppa, AIA NCARB LEED AP
Pratt Institute,
Registered Architect:
Professional Affiliation: Board Member - American Institute of Architects – President 2008
Commissioner – Chairman - Town of
Commissioner - Town of Pound Ridge Sustainability Task Force
First Vice President –
Certified Woman-Owned Business
Ms. Cioppa is personally involved with all the aspects of each project at her firm CIOPPA ARCHITECTS LLC (CA) from initial concept to final completion. After almost 40 years in the field and 25 years as the managing principal of her own firm, Ms. Cioppa understands the importance of meeting the functional and budgetary needs of each client. Since she is trained both as an architect and an interior designer, she uniquely combines these two inter-related capabilities. With four decades of architectural, space planning and interior design experience and an acknowledged leader in the field, her projects have included many prestigious clients and commissions both in the commercial and residential field.
Carol Cioppa formed her own firm in 1980 and since then has been managing principal of the many prestigious CA corporate projects: The Rockefeller Group corporate offices; Capital Cities/ABC, Inc., Broadcast Operations and Engineering Headquarters & Studios; Sperry Fund Management Corporation Headquarters; Muss Development Company offices; Island Peer Review Organization offices; Stanford University School of Business Administration Offices, Student Cafeteria & Lounge; Prudential Reinsurance Company, and The Fremont Financial Corporation's New York headquarters. As Principal in charge of CA's project for the new
Ms. Cioppa has received numerous honors. In 1995 she was selected as a member of the International Who’s Who of Professionals. She was awarded the International Certificate of Honor for outstanding achievement in the Field of Design bestowed by “Women in Design”. Her projects have received numerous awards and have been widely published. For her imaginative design of the Alma Desk Company
Her study of American Architecture has resulted in an expertise which has led to numerous commissions to restore and sensitively renovate historic homes dating from the1760’s to the 1860’s as well as commisions in contemporary residences including buildings designed in the 1970’s & 80’s by Pound Ridge architect, Taskovitch. Her goal is always to maintain the integrity of the original house while enabling the owners to update to current requirements.
COMMUNITY INVOLVEMENT
Although only a Pound Ridge resident since 1996, Carol has been active in many organizations in the community and in
THE HUDSON RIVER PROJECT

FINALLY COMPLETED
THE HUSDON RIVER PROJECT BEFORE WE STARTED
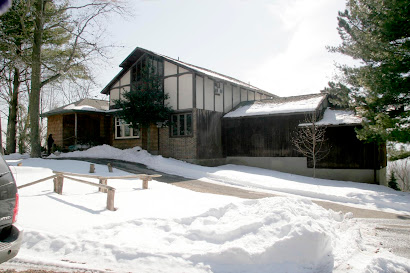
MISMATCHED STYLES AND LACK OF AN ENTRY AND FOCUS WERE CHALLENGES
THE NEW ENTRY TOWERETTE

WE ADDED A STAIR TOWER WHICH HAD A VIEW ALL AROUND AS YOU WENT UP THE STAIRS
THE WONDERFUL RIVER VIEW FROM THE LIVING ROOM

CONTRARY TO THE OLD LIVING ROOM, THIS SPACE NOW TAKES ADVANTAGE OF THE VIEW. NEW STRUCTURAL PNE BEAMS ADD CHARACTER AS DOES THE CUSTOM FRENCH LIMESTONE FIREPLACE
THE HUDSON RIVER PROJECT LIVING ROOM BEFORE WE STARTED
THIS SPACE HAD ONE 6' SLIDER WHICH OPENED ONTO A TINY DECK. THIS WAS THE ONLY VIEW OF THE RIVER. THE BRICK FIREPLACE LACKED ANY CHARACTER AND THE ROOM WAS VERY SMALL
THE HUSDON RIVER PROJECT

BY USING WINDOWS AT THE CORNERS, WE CAPTURED AN ALMOST 180 DEGREE RIVER VIEW. THE CLEARSTORY WINDOWS BRING IN AS MUCH SKY WITH OUT CUSTOMIZING THE WINDOW SIZES.
THE HUSDON RIVER PROJECT FROM THE RIVER SIDE
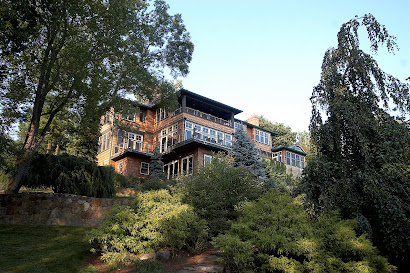
THE NEW ADDITION UTILIZED FORMER CELLAR SPACE TO CREATE A LIVING AREA FOR THIER TWO TEENAGE DAUGHTERS. FROM THIS SPACE, YOU WALK OUT THROUGH FRENCH DOORS ONTO ONE OF THE MANY PLANTED TERRACES.
THE HUDSON RIVER PROJECT BEFORE RENOVATION
TINY DEKS AND FEW WINDOWS KEPT THE OWNERS FROM ENJOYING THE VIEW. SPACE UNDER THE DECK WAS A DEAD ZONE.
THE HUDSON RIVER PROJECT LOOKING NORTH
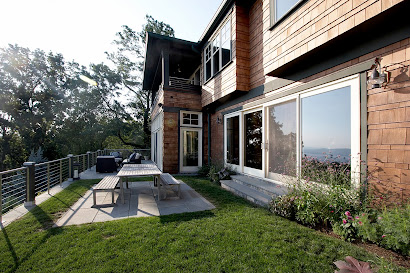
THE BACK ELEVATION AND TERRACE GIVES FULL VIEWS OF THE HUSDON RIVER
NEW STONE GARAGE COMPLETED
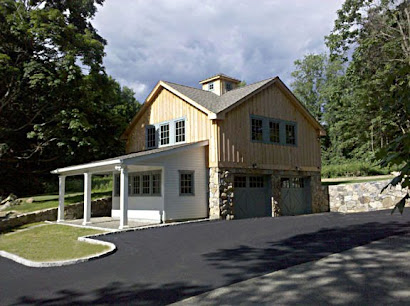
THE VIEW AS YOU COME UP THE ROAD
NEW GARAGE, POTTING SHED & UPPER STUDIO

FINALLY COMPLETED - This new garage was designed to marry with a home built in the late 1700's. In order to reduce the scale and add needed amenities, a potting shed was designed as an addition to relate to the scale of the home. A studio is above the garage and is entered from the upper story by a ramp like an old barn.
THE NEW GARAGE CONCEPT
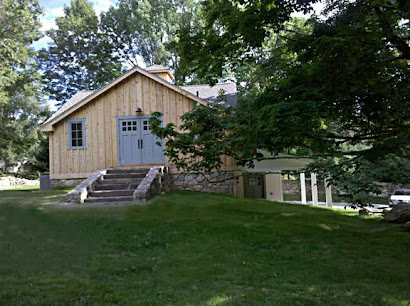
SEEN FROM ANOTHER ANGLE - This is the entry to the studio. The potting shed is entered on the lower level & sits beneath a porch. It will eventually be stained white to match the clapboard on the house.
PREVIEW INSIDE
LOOKING UP AT THE CUPOLA
PREVIEW OF INSIDE THE NEW STUDIO SPACE
THE VIEW FROM INSIDE LOOKING SOUTH
LANDSCAPE DESIGN SERVICES
THE PATH TO THE POOL BEFORE THE REDESIGN
A TINY ROUGH PATH LED FROM THE EXPOSED ROCK LEDGE WITH NO PLANTINGS OR SCREENING OF THE POOL AREA FROM THE DRIVEWAY
NEW PATH TO THE POOL GARDEN
PHASE 2 OF THE GARDEN RENOVATION INVOLVED A NEW PATH AND PLANTINGS
A RENOVTION TO A WALL FOUNTAIN MORE SUITED TO THE LANDSCAPE
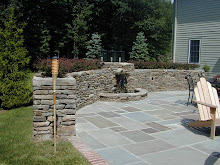
“Carol transformed my landscaping and property. She transplanted a great deal of the existing planting and created a new landscape which was sensitive to my budget. She had a vision for my home that was right on!!! In the end, I fell in love with my home all over again. Carol was one of the most talented professionals I ever worked with. I look forward to my next project so I can work with her again.”
THE ORIGINAL WALL AND NON-WORKING FOUNTAIN
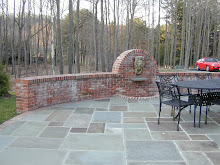
EXISTING WALL DID NOT BLOCK DRIVEWAY AND ROAD
AN ENTRY GARDEN GATE

THE NEW VIEW FROM THE PARKING AREA “Carol Cioppa of Cioppa Architects, LLC has transformed my home. The front of my home had a very drab, boring landscape. Under the wonderful tutelage of CA, this drab uninteresting front became a dynamic, beautiful and interesting part of my home. Her ability to choose plants and materials that blend so well and flower all the time is truly a gift not many in the field possess. Her knowledge of plants is truly evident in the plants she chose. They are a variety of various textures, shades and heights. To look at the landscaping of my home is now a pleasure for all senses.”
FROM THE DRIVEWAY INTO THE GARDEN
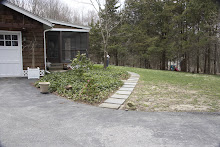
NO GARDEN GATE HERE BEFORE
BEFORE THE NEW GARDEN & GATE TO THE DRIVEWAY

THE CLIENT NEEDED TO SEPARATE HER PARKING AREA FROM HER GARDEN. IT WAS A TOUGH SITE UNDER SHADE TREES AND IN FULL VIEW OF THE DRIVEWAY
THE NEW GARDEN & GATE

RIGHT PLANT RIGHT PLACE AND A MAINTANANCE FREE FENCE






